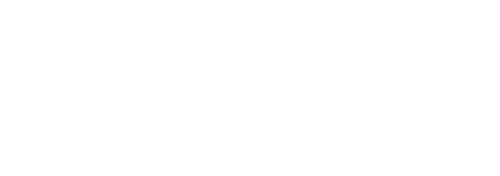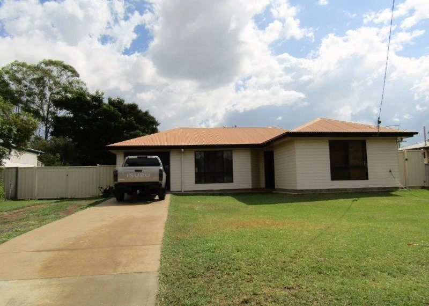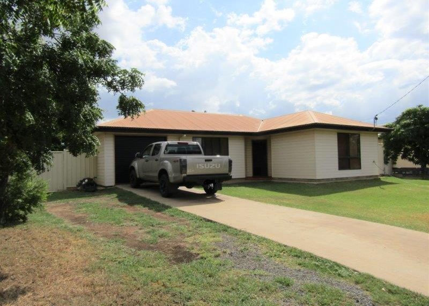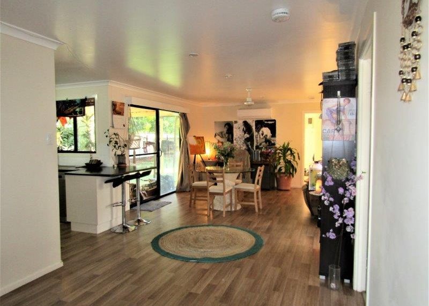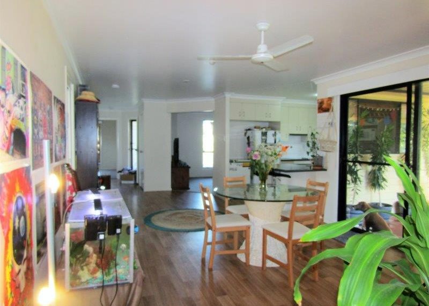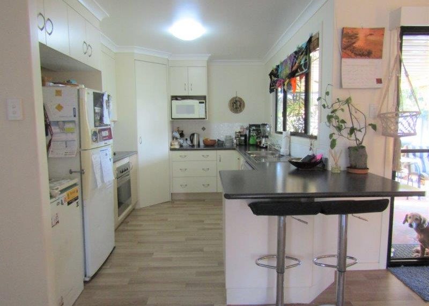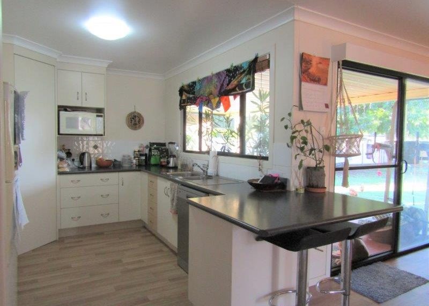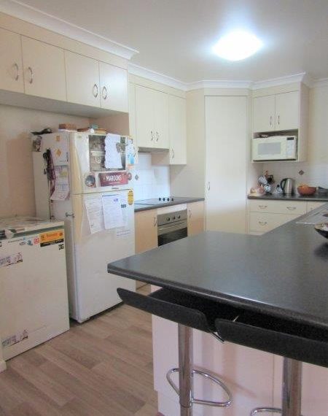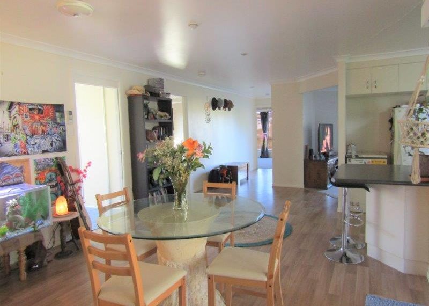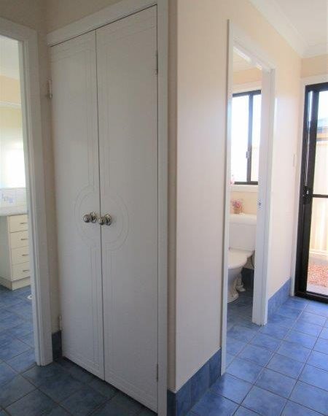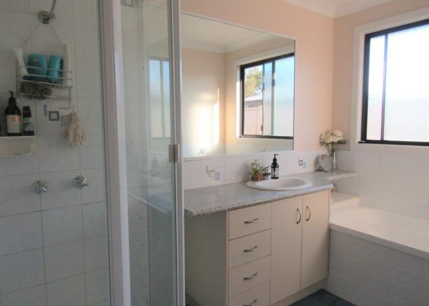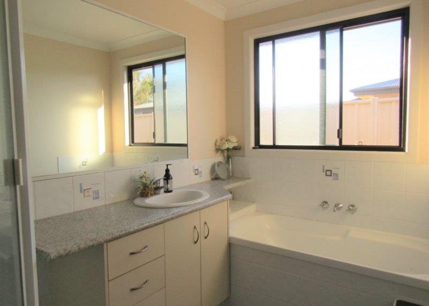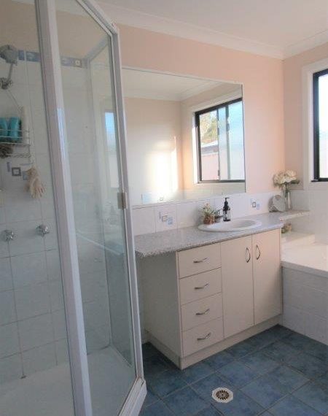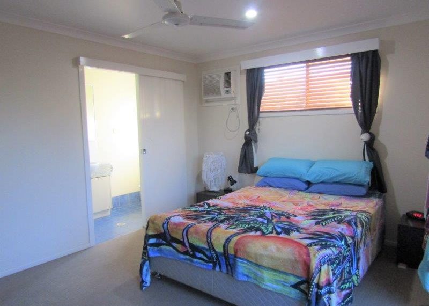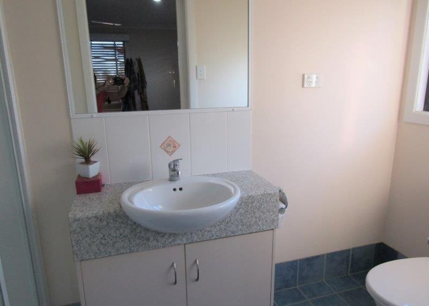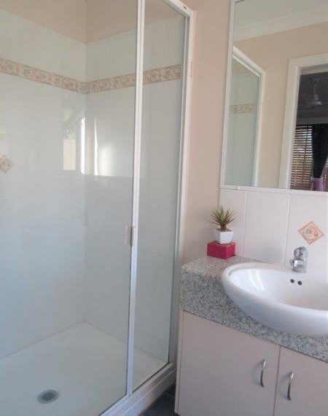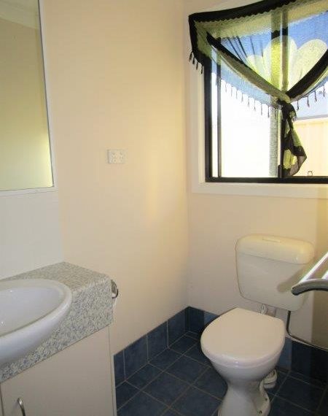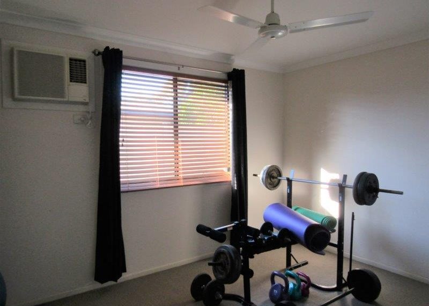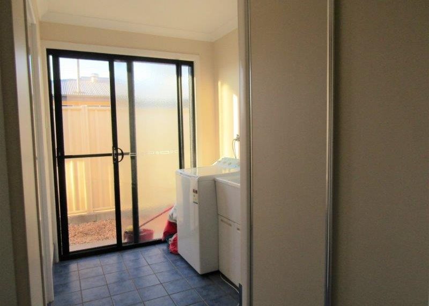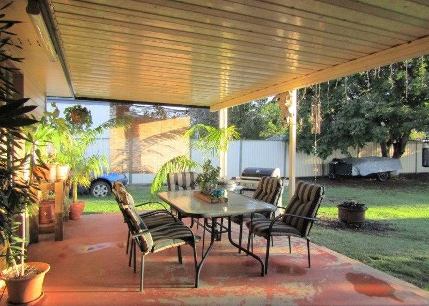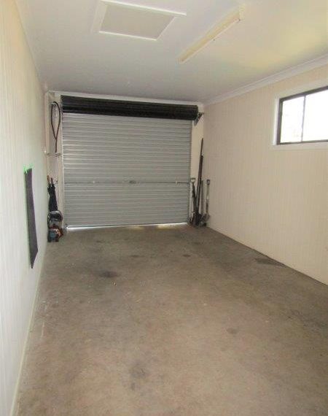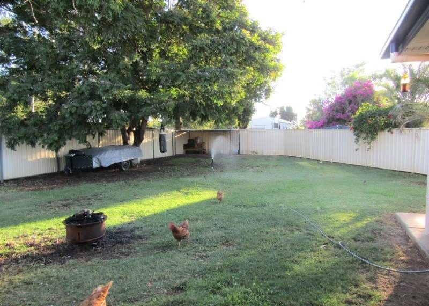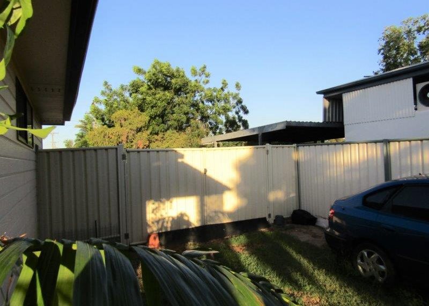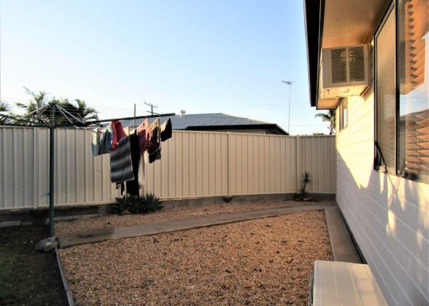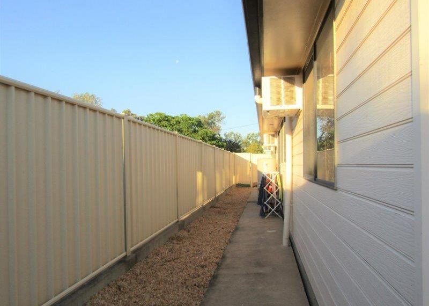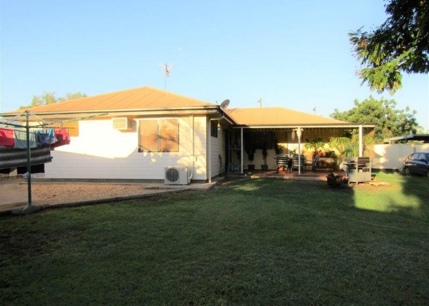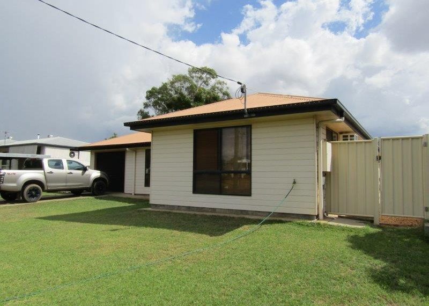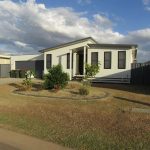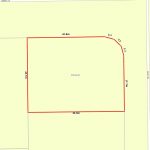Description
Upon entering this gorgeous open plan home first impression is space and part privacy to the kitchen when guests come to visit. The good sized formal lounge room has a tranquil air which is very inviting. The kitchen is an absolute delight with good bench space including breakfast bar. A great area for family or friends to sit and chat over drinks or a cuppa. Boasting a huge amount of storage cupboards including overhead and a large pantry keeping things neat and tidy should not be a chore. The impressive dining area certainly adds to the feeling of room to move. Any family dining table should fit in this space with room to spare. Air conditioning, built-in wardrobes and ceiling fans means this home was built for comfortable living. The main bedroom to the front of the home boasts an ensuite with tiled flooring also to the internal laundry area and main bathroom. The main bathroom with separate shower to bath has a linen cupboard close by for convenience. Carpet flooring to all bedrooms completes the picture inside. To the side of the home through a sliding glass door the patio awaits family and friends. Sitting on a 749 sq m freehold block the SLUG takes care of car accommodation. With colorbond fenced back yard, cement path, and full driveway to finish, this beautiful property will be a buyers delight.
